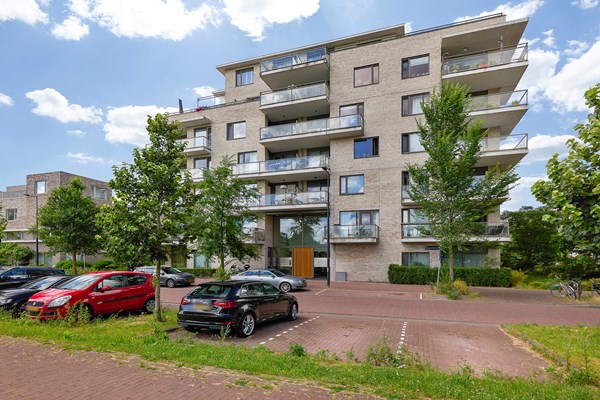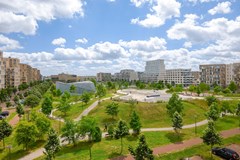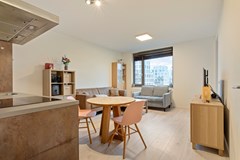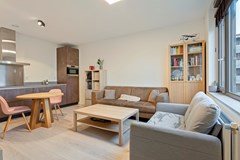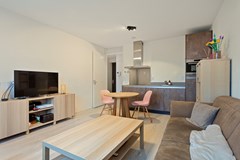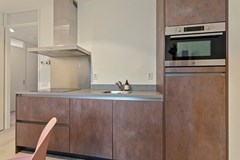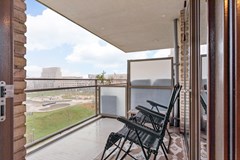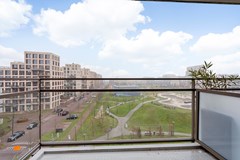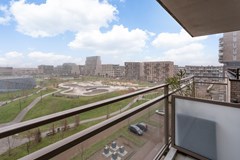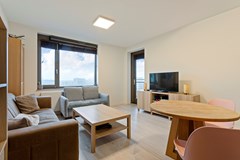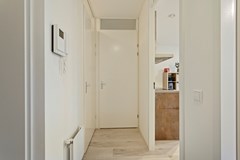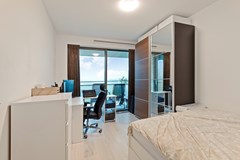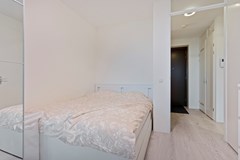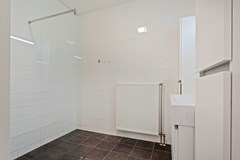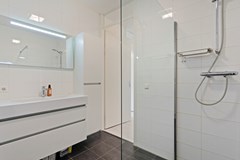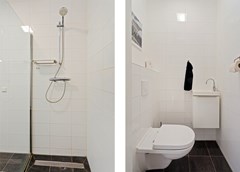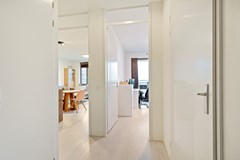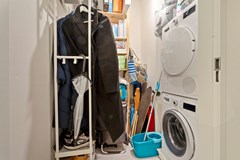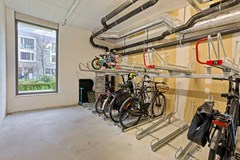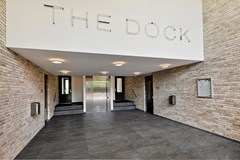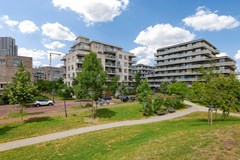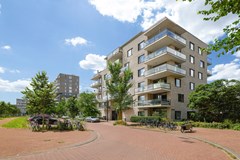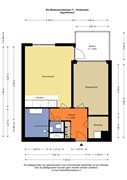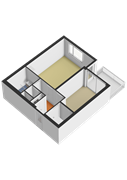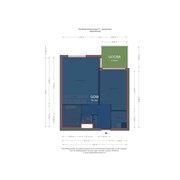Sold
Sold: under offer
Rie Mastenbroekstraat 71, 1095 MJ AmsterdamDescription
Energy-efficient and bright 2-Room Apartment (approx. 52 m²) on the fifth floor of the modern complex “The Dock,” located in the newly developed Zeeburgereiland District, where streets are named after sports heroes. Enjoy the view of the Netherlands' largest skate park from the balcony. Well-maintained apartment with district heating.Location:
Welcome to this vibrant neighborhood where urban convenience, relaxation, and the lush, water-rich environment blend seamlessly. The new city park and Urban Sports Zone form the heart of this area. Here, you’ll find the largest outdoor skate park in the Netherlands, a running track, basketball and football courts, and several playgrounds.
The area have various schools, supermarkets, childcare centers, and cozy restaurants. A medical care center, general practitioners, and dentists are also nearby. Thanks to its central location between IJburg and Oost, all amenities are easily accessible by bike, car, or public transport.
For nature lovers, the Diemerpark and Flevopark are within close proximity. These green oases offer plenty of space for relaxation, sports, and recreation. The versatility and opportunities in this area make it a fantastic place to live and enjoy everything Amsterdam has to offer.
By car, you can quickly access the highway, while Tram 26 takes you to Amsterdam Central Station in just 10 minutes. Prefer cycling? Within minutes, you’ll reach the Dappermarkt in Oost or explore the many culinary hotspots and shops in the Indische Buurt.
Layout:
Ground Floor: shared entrance with mailboxes, an intercom system, access to the communal indoor bicycle storage, and an elevator to the apartment on the fifth floor. The gallery is shared with four other residences.
Fifth Floor: Entrance with a hallway and meter cupboard. The bright living room features an open kitchen and access to the spacious balcony. The kitchen is equipped with various built-in appliances. The large bedroom also has access to the balcony. The modern bathroom includes a walk-in shower and a sink with vanity unit. There is a separate toilet and an indoor storage room with connections for a washing machine.
Details:
Bright apartment
Unobstructed view
Living area approx. 52 m²
NEN 2580 measurement report available
Service charges € 118.09 per month
Professionally managed by MVGM Beheer
Leasehold bought off until March 16, 2066
Delivery date: April 1, 2024
Energy label A
Disclaimer:
This information has been compiled with the utmost care. However, no liability is accepted for any incompleteness, inaccuracies, or other matters, nor for their consequences. All stated measurements and surfaces are indicative. Buyers have their own duty to investigate all matters of importance to them. Regarding this property, the real estate agent is the seller’s advisor. We recommend engaging a qualified VBO real estate agent to assist you with the purchase process. If you have specific wishes concerning the property, we advise you to make these known to your purchasing agent in good time and to independently investigate these matters. If you do not engage a qualified representative, you are deemed legally competent to oversee all relevant matters yourself. The VBO conditions apply.
If you wish to schedule a viewing, please request it in writing via FUNDA -> contact the real estate agent.
Features
| Offer | |
|---|---|
| Reference number | 01438 |
| Asking price | €420,000 |
| Service costs | €118.09 |
| Upholstered | Yes |
| Upholstered | Upholstered |
| Status | Sold |
| Acceptance | By consultation |
| Offered since | 17 January 2025 |
| Last updated | 01 March 2025 |
| Construction | |
|---|---|
| Type of residence | Apartment, flat with shared staircase, apartment |
| Floor | 5th floor |
| Type of construction | Existing estate |
| Construction period | 2017 |
| Isolations | Cavity wall Full HR glazing Insulated glazing Wall |
| Surfaces and content | |
|---|---|
| Floor Surface | 52 m² |
| Living area | 22.08 m² |
| Content | 172 m³ |
| External surface area | 7.01 m² |
| Balcony | 6.97 m² |
| Layout | |
|---|---|
| Number of floors | 1 |
| Number of rooms | 2 (of which 1 bedroom) |
| Number of bathrooms | 1 (and 1 separate toilet) |
| Outdoors | |
|---|---|
| Location | Near highway Near public transport Residential area Unobstructed view |
| Energy consumption | |
|---|---|
| Energy certificate | A |
| Features | |
|---|---|
| Water heating | District heating |
| Heating | District heating |
| Ventilation method | Mechanical ventilation |
| Bathroom facilities | Walkin shower Washbasin furniture |
| Has a balcony | Yes |
| Has an elevator | Yes |
| Has fibre optical cable | Yes |
| Has ventilation | Yes |
| Association of owners | |
|---|---|
| Registered at Chamber of Commerce | Yes |
| Annual meeting | Yes |
| Periodic contribution | Yes |
| Reserve fund | Yes |
| Long term maintenance plan | Yes |
| Maintenance forecast | Yes |
| Home insurance | Yes |
| Cadastral informations | |
|---|---|
| Cadastral designation | Amsterdam K 10031 |
| Range | Condominium |
| Ownership | Ground lease |
| Charges | Progressing, with redemption option, bought off until 15/03/2066 |
