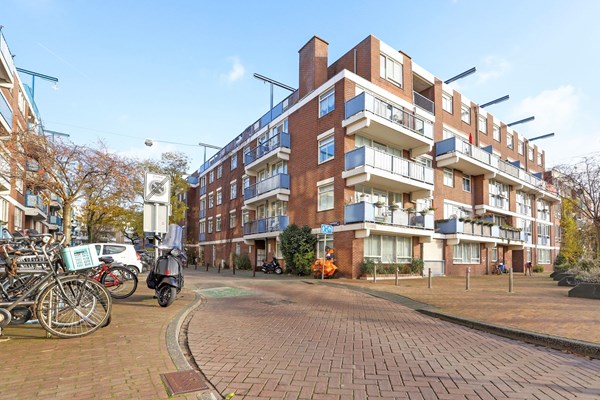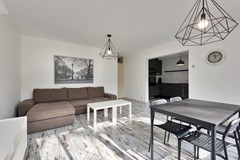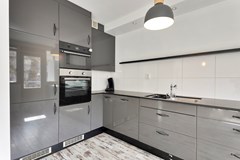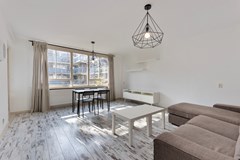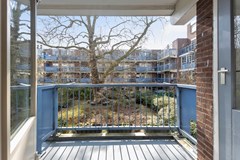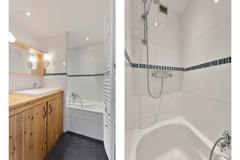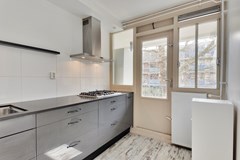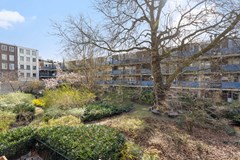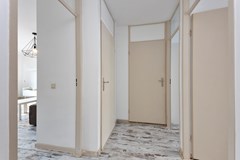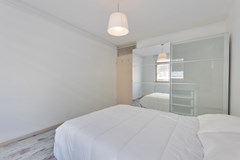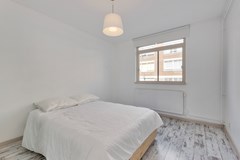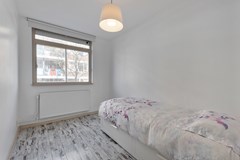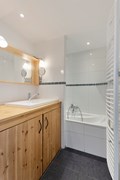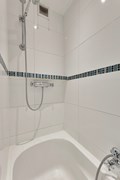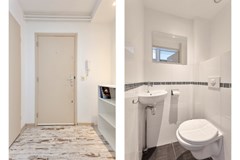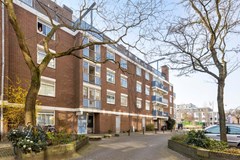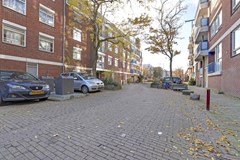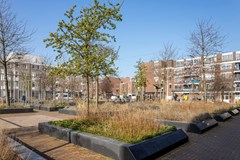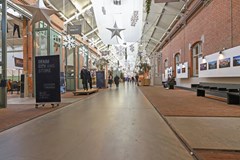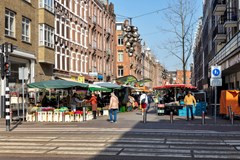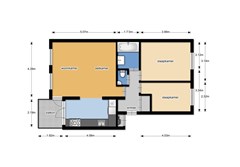Description
Living in the Heart of Amsterdam Oud-WestWelcome to this bright and charming three-room apartment of approx. 66 m² located in the popular Borgerbuurt, Oud-West. Situated on the first floor, this well-designed apartment features a sunny balcony and a private storage room on the ground floor and has access to the communal courtyard garden. Just around the corner from Ten Katemarkt, De Hallen, and Vondelpark, this home offers everything you’re looking for in urban living.
Layout
Entrance & Hallway
Through the shared entrance, you reach your private front door on the first floor. The hallway provides access to a coat closet, a separate toilet, and the intercom system.
Living Room
The spacious living room at the quiet rear of the apartment features large double-glazed windows, allowing plenty of natural light and offering an open view of the green courtyard garden. The entire apartment is fitted with a laminate floor.
Kitchen
The open kitchen boasts a sleek high-gloss grey finish and a natural stone countertop. It comes equipped with built-in appliances, including a fridge-freezer, dishwasher, combination microwave, oven, five-burner gas hob, and stainless-steel extractor hood. The kitchen also provides access to the balcony.
Balcony
The sunny south-east facing balcony overlooks the inner garden.
Bedrooms
At the front of the apartment, you’ll find two bedrooms. The master bedroom is spacious enough to accommodate a large wardrobe, while the second bedroom (approx. 9 m²) is perfect as a home office, guest room, or child’s room.
Bathroom
The centrally located bathroom is equipped with a bathtub, a vanity unit with a sink, a towel radiator, and connections for a washing machine.
Storage
On the ground floor, there is a practical storage room of approximately 6 m², ideal for storing bicycles, suitcases, or that oversized Christmas tree!
The Neighborhood
Oud-West is known for its lively atmosphere, with all amenities within reach. Think of Ten Katemarkt, the Foodhallen. For your daily shopping, you can head to Kinkerstraat or Jan Pieter Heijestraat, streets filled with trendy cafes, shops, and boutiques. With Vondelpark within walking distance and Jordaan and De Pijp just a short bike ride away, you’re truly living in a central location.
Accessibility is excellent. Tram lines 7, 13, and 17 are within walking distance, and you can reach the city center in just 10 minutes by bike. By car, you’re quickly on the A10 ring road. The waiting time for a parking permit (West 11-1 area) is currently just five months.
Features
• Living area: approc. 66 m²
• Contribution to Home owners association (VvE) : €192 per month (appartment € 175,84, storage € 16,53)
• Professional managed by VvE Beheer Amsterdam - VvE Borgerstraat 1-29 Ten Kateplein 1-2
• Long-term maintenance plan available
• Old age- , asbestos- and non-occupancy clauses apply
• Energy label: C
• living area of approx. 66 m2 (NEN2580 measurement report available);•
• Ground lease has been bought off until 31-08-2035
• Balcony: SouthEast facing, overlooking the inner garden
• Storage: aprrox 6 m² on the ground floor
•. Permit area: West 11.1. There is currently a waiting list of 5 months
• Location: In the heart of Borgerbuurt, near Vondelpark and De Disclaimer:
This information has been compiled with the utmost care. However, no liability is accepted for any incompleteness, inaccuracies, or other matters, nor for their consequences. All stated measurements and surfaces are indicative. Buyers have their own duty to investigate all matters of importance to them. Regarding this property, the real estate agent is the seller’s advisor. We recommend engaging a qualified VBO real estate agent to assist you with the purchase process. If you have specific wishes concerning the property, we advise you to make these known to your purchasing agent in good time and to independently investigate these matters. If you do not engage a qualified representative, you are deemed legally competent to oversee all relevant matters yourself. The VBO conditions apply.
If you wish to schedule a viewing, please request it in writing via FUNDA -> contact the real estate agent.
Features
| Offer | |
|---|---|
| Reference number | 01439 |
| Asking price | €499,000 |
| Service costs | €192.37 |
| Upholstered | Yes |
| Upholstered | Upholstered |
| Acceptance | By consultation |
| Offered since | 26 January 2025 |
| Construction | |
|---|---|
| Type of residence | Apartment, flat with shared staircase |
| Floor | 1st floor |
| Type of construction | Existing estate |
| Construction period | 1984 |
| Isolations | Insulated glazing |
| Surfaces and content | |
|---|---|
| Floor Surface | 66.8 m² |
| Living area | 22.26 m² |
| Kitchen area | 8.94 m² |
| Content | 203 m³ |
| Surface area other inner rooms | 0.3 m² |
| External surface area storage rooms | 6.6 m² |
| External surface area | 4.4 m² |
| Balcony | 4.2 m² |
| Layout | |
|---|---|
| Number of floors | 1 |
| Number of rooms | 3 (of which 2 bedrooms) |
| Number of bathrooms | 1 (and 1 separate toilet) |
| Outdoors | |
|---|---|
| Location | City centre Near public transport Residential area |
| Energy consumption | |
|---|---|
| Energy certificate | C |
| Boiler | |
|---|---|
| Heating source | Gas |
| Year of manufacture | 2024 |
| Combiboiler | Yes |
| Boiler ownership | Owned |
| Features | |
|---|---|
| Water heating | Central heating system |
| Heating | Central heating |
| Has a balcony | Yes |
| Has a storage room | Yes |
| Association of owners | |
|---|---|
| Registered at Chamber of Commerce | Yes |
| Annual meeting | Yes |
| Periodic contribution | Yes |
| Reserve fund | Yes |
| Long term maintenance plan | Yes |
| Maintenance forecast | Yes |
| Home insurance | Yes |
| Cadastral informations | |
|---|---|
| Cadastral designation | Amsterdam Q 8640 |
| Range | Condominium |
| Ownership | Ground lease |
| Charges | Progressing, with redemption option, bought off until 30/08/2035 |
| Cadastral designation | Amsterdam Q 8640 |
| Range | Condominium |
| Ownership | Ground lease |
| Charges | Progressing, with redemption option, bought off until 30/08/2035 |
