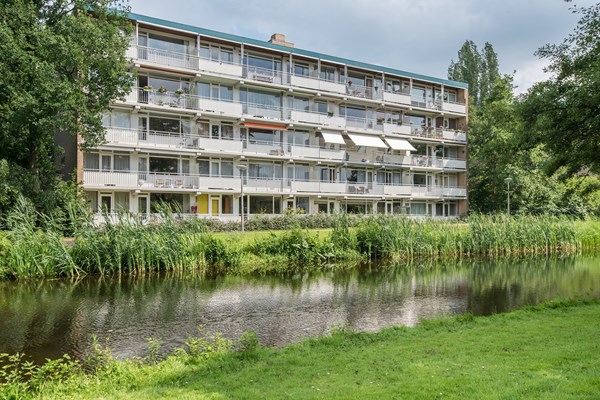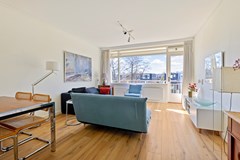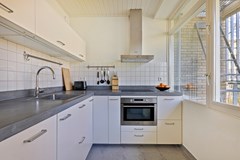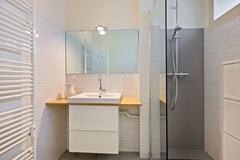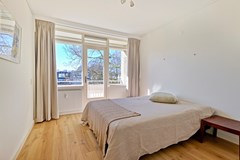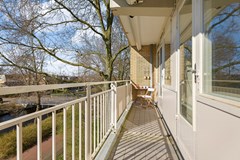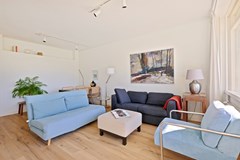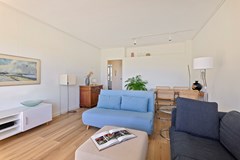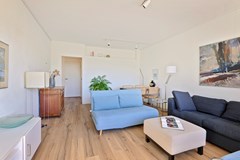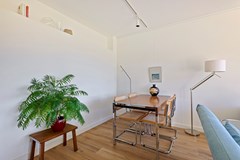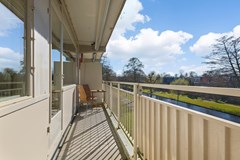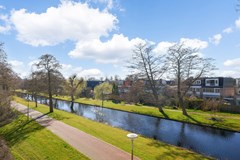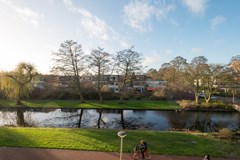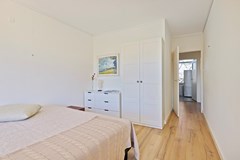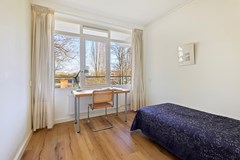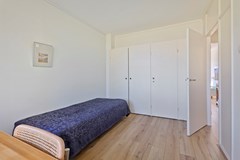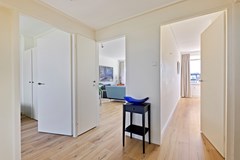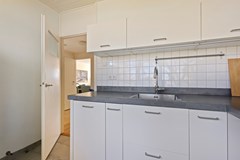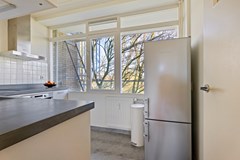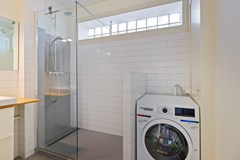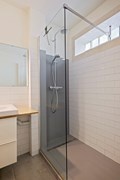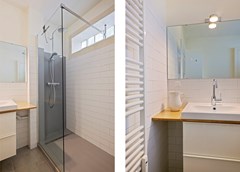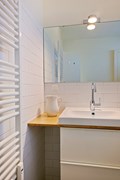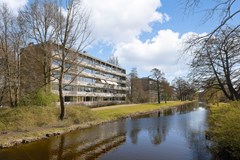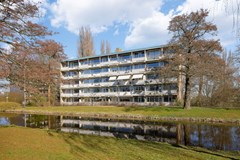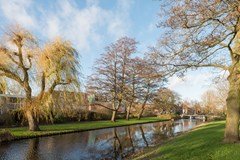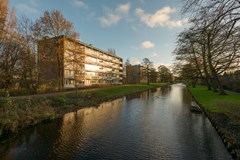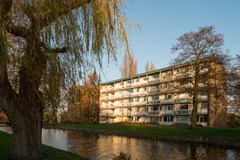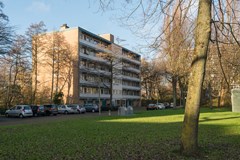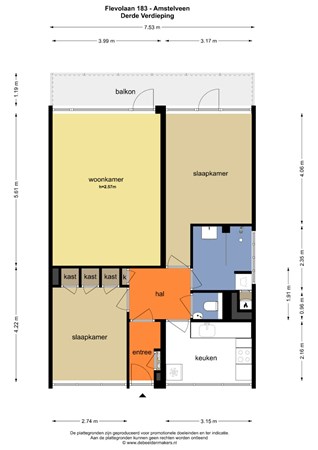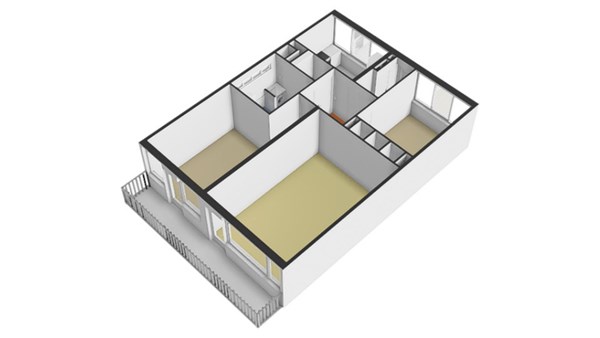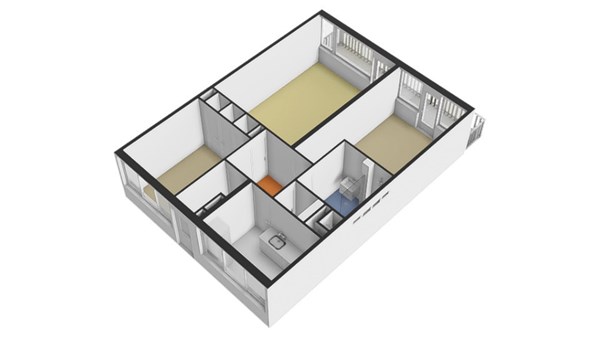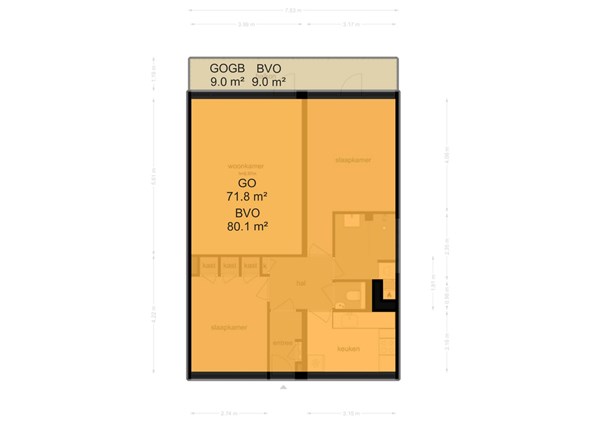Under offer
Description
Living in a prime location with a water viewImagine this: a bright and inviting living room with large windows, a modern kitchen and bathroom, and two comfortable bedrooms. This light-filled corner apartment in the Randwijck neighborhood offers not only optimal living comfort but also beautiful views of the water and mature trees. The spacious west-facing balcony allows you to enjoy the afternoon and evening sun. Located in a small-scale complex with only five floors and just one neighboring resident on the gallery, this apartment provides a great sense of privacy. Shops on Rembrandtweg are within walking distance, and Stadshart Amstelveen is also nearby. Parking is available right in front of the building, and public transport offers quick access to Amsterdam, the Zuidas, and Schiphol. In short: a delightful apartment in a top location — and last but not least, it’s situated on freehold land.
Layout:
Through the secured central entrance with mailboxes, intercom system, and access to the storage units, you can reach the third floor by elevator or stairs. Upon entering the apartment, you step into the hallway which leads to the bright living room. There is space here for a cozy sitting area and a large dining table. The laminate flooring and light wall finishes create a warm and modern atmosphere. From the living room, French doors open onto the wide, west-facing balcony where you can enjoy the sun and views of the greenery and water until the evening.
The modern kitchen located on the gallery side, is equipped with various built-in appliances. The generous countertop and ample cabinet space make this kitchen very practical. Thanks to the large windows, the kitchen also offers pleasant views of the green surroundings.
The spacious master bedroom, located on the quiet balcony side, has room for a large double bed and a wardrobe. From here, you have direct access to the balcony. The second, slightly smaller bedroom is at the front of the apartment and borders the gallery, which you share with just one neighbor.
The bathroom features a walk-in shower, vanity unit with sink, and a towel radiator. The separate toilet with a small sink is located in the hallway.
There is a private storage unit in the basement of the complex. The central entrance is secured, and the building has an elevator. The apartment is also equipped with a video intercom system for added security and convenience.
The wide west-facing balcony is one of the highlights of this home. It’s a perfect spot to unwind at the end of the day while enjoying the sunset, water views, and the treetops.
Location:
The property is located in the popular Randwijck neighborhood in Amstelveen — a green and peaceful area with beautiful avenues and lots of nature. The Amsterdamse Bos, ideal for walking, sports, or relaxation, is within walking distance, as is the charming Broersepark.
For daily groceries, there are multiple options such as Jumbo on Rembrandtweg and Albert Heijn on Bourgondische Laan. Additionally, the upscale Stadshart Amstelveen shopping center, just a 10-minute bike ride away, offers a wide range of shops, restaurants, and cultural facilities. The picturesque Old Village of Amstelveen is also nearby and features a cozy selection of cafés and restaurants.
Accessibility is excellent. With highways A9 and A10 (Amsterdam ring road) just minutes away, cities like Utrecht and The Hague are easily reachable. Public transportation options include bus lines (60, 69, and 169), tram 5, metro 51, and the Schiphol train line, providing quick access to central Amsterdam, the Zuidas, and Schiphol Airport. The Zuidas and Amsterdam’s city center are also easily accessible by bike.
This location truly offers the best of both worlds: peaceful, green surroundings combined with all amenities and vibrant city life within easy reach.
Property Features:
• Year of construction: 1967
• Living area approx. 72 m²
• 3 rooms
• Energy label C
• Double glazing
• West-facing balcony
• Heating via block heating
• HOA service charges: €283.19 per month
• Private storage unit in basement (approx. 6 m²)
• Public parking with permit
• Old age and non-owner-occupancy clause applies
• Delivery in consultation
Disclaimer:
The information provided has been compiled with the utmost care. However, we do not accept any liability for inaccuracies, omissions, or the consequences thereof. All dimensions and surface areas are indicative. Buyers are responsible for conducting their own due diligence on all matters relevant to them. The selling agent represents the seller. We advise engaging a qualified VBO agent to assist you in the purchasing process. If you have specific wishes regarding the property, we recommend communicating these in a timely manner to your purchasing agent and conducting independent research. If you choose not to hire an expert representative, you are deemed legally capable of overseeing all matters of importance yourself. VBO terms and conditions apply.
If you would like to schedule a viewing, please submit your request in writing via FUNDA → contact the agent.
Features
| Offer | |
|---|---|
| Reference number | 01452 |
| Asking price | €475,000 |
| Service costs | €283.19 |
| Upholstered | Yes |
| Upholstered | Upholstered |
| Status | Under offer |
| Acceptance | By consultation |
| Offered since | 21 March 2025 |
| Last updated | 04 April 2025 |
| Construction | |
|---|---|
| Type of residence | Apartment, flat with shared staircase, apartment |
| Floor | 3rd floor |
| Type of construction | Existing estate |
| Construction period | 1967 |
| Rooftype | Flat |
| Isolations | Insulated glazing |
| Surfaces and content | |
|---|---|
| Floor Surface | 72 m² |
| Content | 229 m³ |
| External surface area storage rooms | 6 m² |
| External surface area | 9 m² |
| Layout | |
|---|---|
| Number of floors | 1 |
| Number of rooms | 2 (of which 2 bedrooms) |
| Number of toilettes | 1 |
| Outdoors | |
|---|---|
| Location | At waterside Forested area On a quiet street Unobstructed view |
| Energy consumption | |
|---|---|
| Energy certificate | C |
| Features | |
|---|---|
| Water heating | Electric boiler |
| Heating | Collective heating |
| Ventilation method | Mechanical ventilation Natural ventilation |
| Has a balcony | Yes |
| Has an elevator | Yes |
| Has fibre optical cable | Yes |
| Has solar blinds | Yes |
| Has ventilation | Yes |
| Association of owners | |
|---|---|
| Registered at Chamber of Commerce | Yes |
| Annual meeting | Yes |
| Periodic contribution | Yes |
| Reserve fund | Yes |
| Long term maintenance plan | Yes |
| Maintenance forecast | Yes |
| Home insurance | Yes |
| Cadastral informations | |
|---|---|
| Cadastral designation | Amstelveen H 10471 |
| Range | Condominium |
| Ownership | Full ownership |
