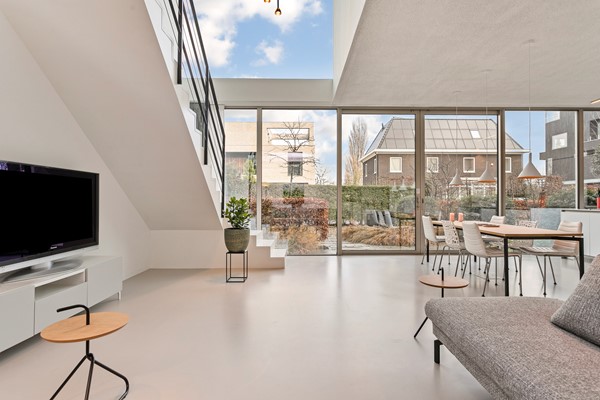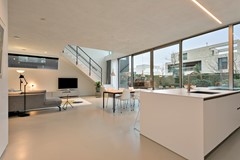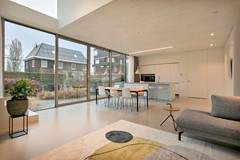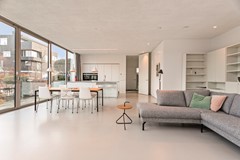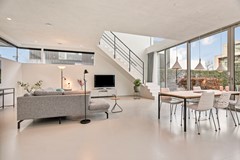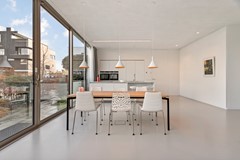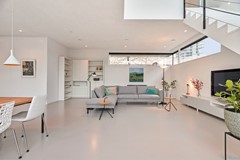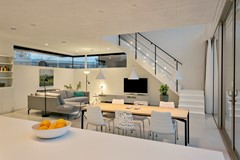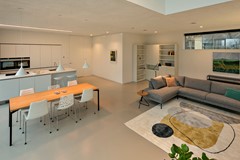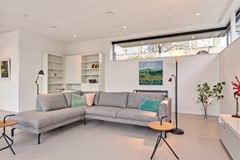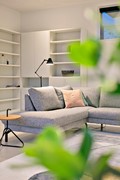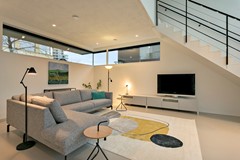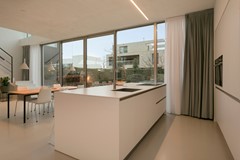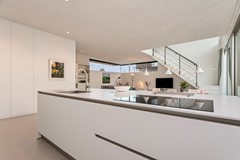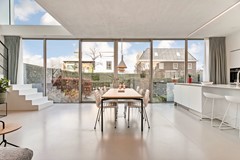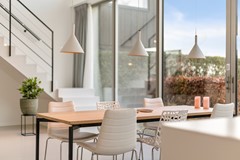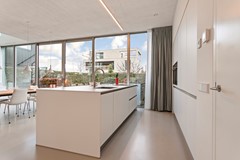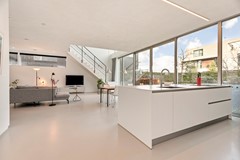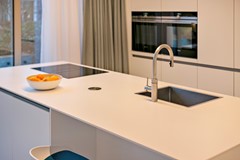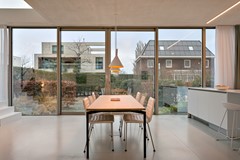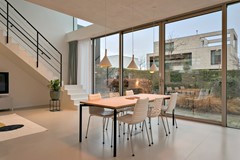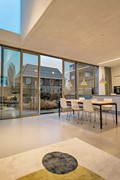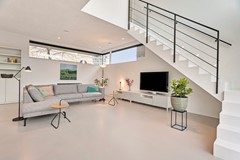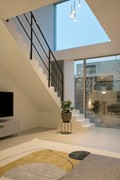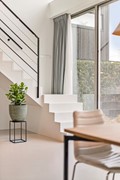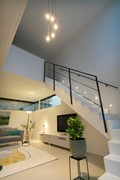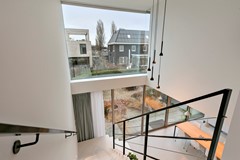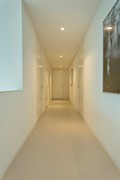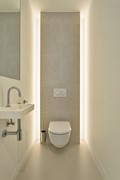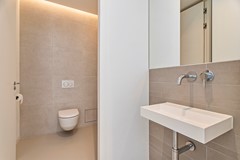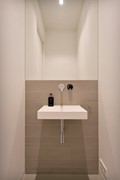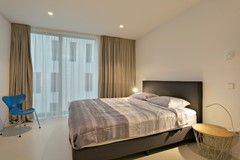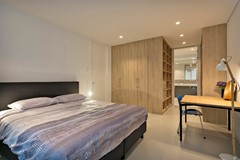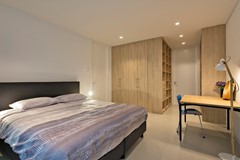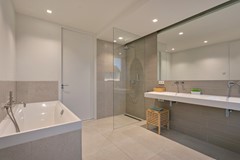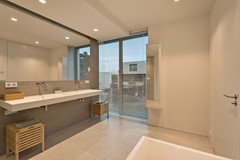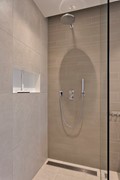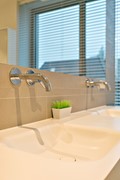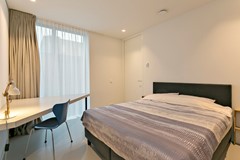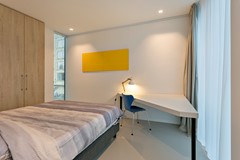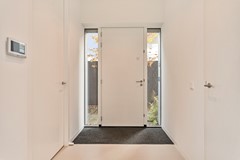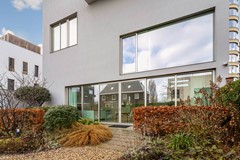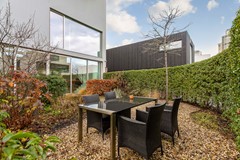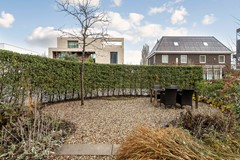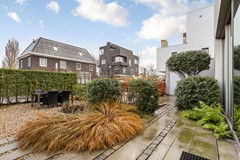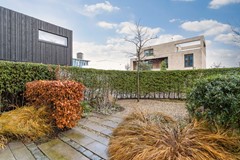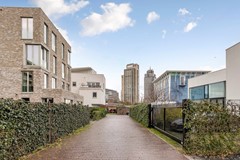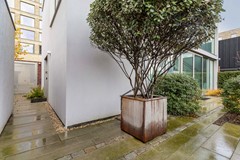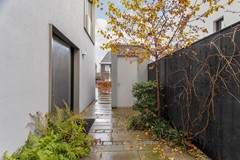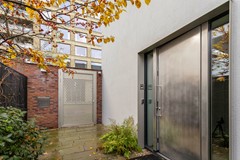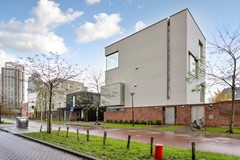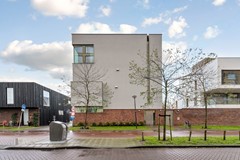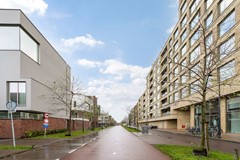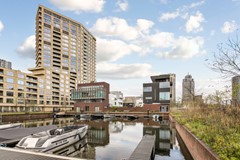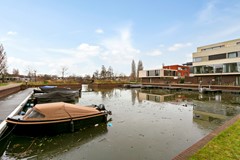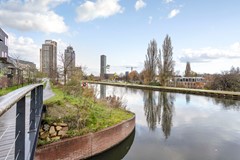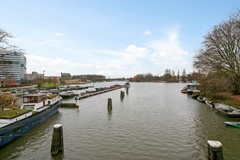Description
Rented out.Een unieke kans te wonen in een van de nieuwste woonlocaties van Amsterdam. De Solitudolaan gelegen vlakbij het Amstelstation is een gebied dat bestaat uit een wijk van 23 vrijstaande villa's. De villa is ontworpen door de 123DV architecten, die bekend staan om het realiseren van moderne villa’s waarin u zich direct thuis zult voelen.
De villa is ontworpen met in achtneming van de hoogste kwaliteit, met aandacht voor detaillering, energie-efficiëntie en modern comfort. Het doel, een balans te creëren tussen licht, openheid en privacy in de omgeving.
De villa is voorzien van interessante snufjes en functies. Zo is er een geothermisch verwarmingssysteem, vloerverwarming / -koeling, Fibaro Z-wave domotica, driedubbele glasvensters en beveiligingsfuncties zoals vergrendeling op afstand en vingerafdrukken samen met het camerasysteem.
Indeling:
Deze gemeubileerde woning (170m2) is gelegen op de begane grond en eerste verdieping heeft een eigen ingang. Middels de gang komt u binnen in een royale lof-achtige woon-, eetkamer en keuken. Deze ruimte wordt gekenmerkt door minimalistische contouren en kamer hoge ramen. Open trap naar de bovenverdieping. Op deze verdieping heeft u twee slaapkamers, een badkamer en een apart toilet. De grootste slaapkamer heeft een inloopkast. Vanuit deze slaapkamer heeft u directe toegang tot de badkamer. De badkamer is eveneens bereikbaar vanuit de hal tussen de kamers. De badkamer is voorzien van dubbele wastafels, een diep bad en een aparte regendouche. De tweede kamer kan gebruikt worden als werkruimte, extra slaapkamer of logeerkamer.
Extra kamer met wasmachine en droger en extra ijskast. veel opbergruimte.
Omgeving
Het Amstelkwartier, gebied ten zuiden van het Amstelstation, is een van de nieuwste woongebieden van Amsterdam en is volop in ontwikkeling. De buurt wordt gekenmerkt door een jachthaven, grote villa’s en luxe woningen.
Er is een nieuwe Montessorischool geopend. In de toekomst volgt er een winkelcentrum aan de Amstelstroomlaan met een supermarkt. Voor een hapje en een drankje kunt u terecht bij restaurant George Marina aan de kop van de Amstel met een prachtig terras.
Bereikbaarheid
Het goed bereikbare Amstelkwartier vormt dé woonomgeving voor iedereen die wil leven in de stad en bovendien wil genieten van rust, water, ruimte en groen. De woning is gelegen nabij Metrostation "Spaklerweg" (metrolijnen 51, 53 en 54), Amstelstation en de uitvalswegen richting Utrecht en Amersfoort. Met de auto bent u binnen een paar minuten op de Ring A-10.
Binnen 10 minuten fietsen kunt u naar de winkels in de Rivierenbuurt en 5 minuten verder bent u in het centrum of de gezelligheid van de Pijp. Het is mogelijk om te parkeren voor de woning. Uw fiets kunt u stallen in een beveiligde fietsenstalling.
English
This ground floor furnished apartment (170m2) divided on two floors and located in this villa is designed and realized by 123DV architects. Their goal is to create a sense of home in a modern villa. The result; a tailor made, unexpected modern villa with lots of attention to detail. A modern villa with the connection between the inner and outer world. A minimalist design with an aim to create a balance between light, openness and privacy to it’s surroundings and designed to the highest quality with energy efficiency in mind.
Features: wireless home automation, geothermal heating system, floor heating / cooling, triple glass windows and a remote and fingerprint locking along with camera system.
Location:
The Amstelkwartier, at the south of the Amstel Station is one of the newest residential areas in Amsterdam and is undergoing a rapid development. The neighborhood, specific Solitudolaan, is characterized by a marina, large villas and luxury residences.
A new Montessori school has been opened. In the near future there will be a shopping center at the Amstelstroomlaan.
For diner and drinks you can go to restaurant George Marina with a beautiful terrace at the head of the Amstel.
Accessibility
The easily accessible Amstelkwartier is the home for everyone who wants to live in the city and wants to enjoy a peaceful environment. The property is located near metro station "Spaklerweg" (metro lines 51, 53 and 54), Amstel station and the roads to Utrecht and Amersfoort. Within a few minutes you are on the Ring A-10 by car, nearby business districts Amstel and Arena and WTC.
You can cycle to the shops in the Rivierenbuurt within 10 minutes and 5 minutes later you are in the center or De Pijp.
Lay-out:
A private secured entrance to the house. The house is very light because of the large windows and the high ceilings. You enter via the hallway the spacious and bright loft- like living with fully equipped modern kitchen.The kitchen is equipped with all necessary built-in appliances (dishwasher, oven, fridge/freezer combination, gas top stove, extractor fan). There is a guest toilet on this floor. An open staircase in in the living room will take you the upper floor. Upstairs you have 2 good sized bedrooms. The master bedroom comes with walk in-wardrobe and hasdirect access to the large luxurious bathroom. The bathroom is with high end fittings and includes deep bathtub, separate rain shower and double shallow sinks. The bathroom can also be accessed from the hall area between the rooms. A second bedroom which can be used as a working space or a guest bedroom. A separate toilet can be found on this floor
The garden area is recently landscaped The house has its own terrace which is accessible directly from the living area. Parking in front of the house. You can store your bikes in the shed.
Features
| Offer | |
|---|---|
| Reference number | 01333 |
| Asking price | €3,500 per month (furnished, upholstered) |
| Deposit | €9,500 |
| Furnishing | Yes |
| Furnishing | Furnished |
| Acceptance | Immediately |
| Offered since | 30 January 2023 |
| Last updated | 17 February 2023 |
| Construction | |
|---|---|
| Type of residence | House, villa, detached house |
| Type of construction | Existing estate |
| Construction period | 2016 |
| Isolations | Full |
| Surfaces and content | |
|---|---|
| Plot size | 156 m² |
| Floor Surface | 170 m² |
| Content | 600 m³ |
| Layout | |
|---|---|
| Number of floors | 2 |
| Number of rooms | 3 (of which 2 bedrooms) |
| Number of bathrooms | 1 (and 1 separate toilet) |
| Garden | |
|---|---|
| Type | Back yard |
| Energy consumption | |
|---|---|
| Energy certificate | A |
| Features | |
|---|---|
| Number of parking spaces | 1 |
| Water heating | Electric boiler |
| Heating | Floor heating Heat pump Heat recovery system |
| Bathroom facilities | Bath Double sink Shower Underfloorheating |
| Has cable TV | Yes |
| Garden available | Yes |
| Has an internet connection | Yes |
