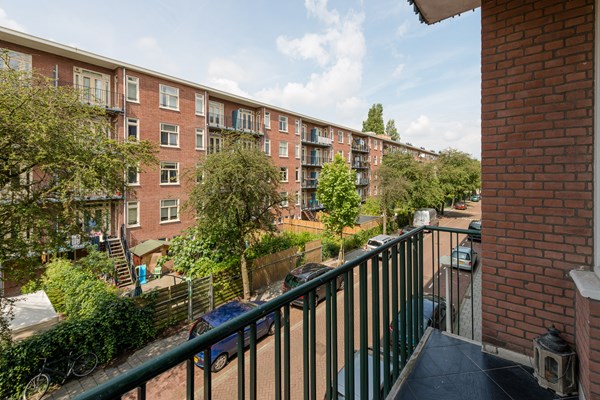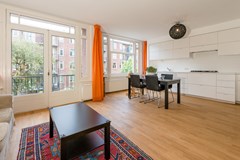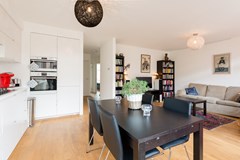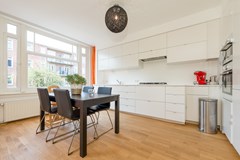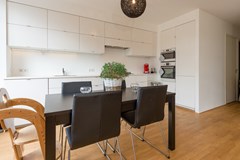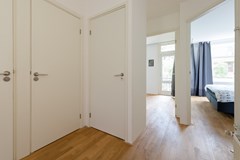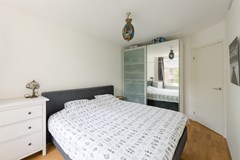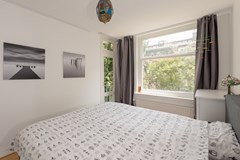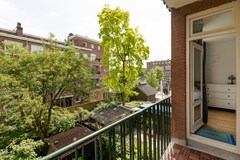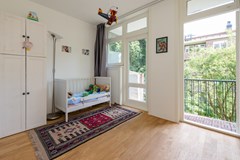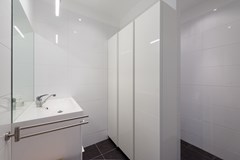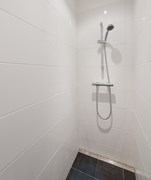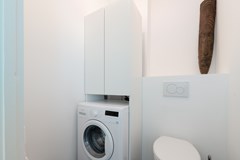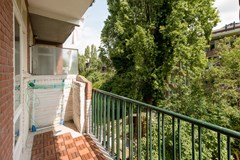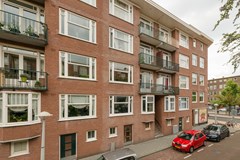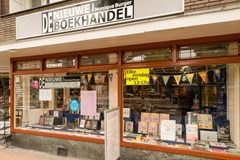Description
A wonderfully bright, three-room apartment (70m²) located in the up-and-coming West district, near Bos en Lommerplein and Erasmus Park. The apartment meets modern comfort standards and features balconies facing both the east and west.Neighborhood:
Bos en Lommer offers a vibrant and pleasant living environment, which is still developing. For daily necessities and shopping, Bos en Lommerplein and Bos en Lommerweg provide a variety of shops and dining options, including Dirk van den Broek, Albert Heijn, and an organic supermarket. There is also a daily market nearby.
For recreation and relaxation, the beautiful Westerpark and Erasmuspark are great places to unwind. The apartment has excellent accessibility: by car, you can reach the A10 ring road within five minutes. Various tram and bus lines within walking distance connect you to Sloterdijk Station, Central Station, and the city center. Public transport options include tram lines 12 and 14, as well as bus lines 21, 80, 82, 247, and 352.
Layout:
Entrance via a shared staircase. Hallway with intercom and access to all rooms. Bright living room with a comfortable seating area and a door leading to the balcony. The open kitchen is equipped with essential built-in appliances. A well-sized bedroom at the rear of the apartment. A second, smaller bedroom with access to the balcony. Modern bathroom with a shower, sink, and ample storage space. Separate toilet.
A separate utility room with a washing machine and dryer.
Note: The living room is furnished as follows: a dining table in the kitchen area, a small sofa, and a TV stand in the living room area. Both bedrooms have a double bed. The utility room contains a washing machine and dryer.
Features
| Offer | |
|---|---|
| Reference number | 01446 |
| Asking price | €2,100 per month (furnished, upholstered) |
| Deposit | €2,250 |
| Furnishing | Yes |
| Furnishing | Furnished |
| Acceptance | By 01 March 2025 |
| Offered since | 16 February 2025 |
| Construction | |
|---|---|
| Type of residence | Apartment, upstairs apartment, apartment |
| Floor | 2nd floor |
| Type of construction | Existing estate |
| Construction period | 1939 |
| Surfaces and content | |
|---|---|
| Floor Surface | 70 m² |
| Content | 210 m³ |
| Layout | |
|---|---|
| Number of floors | 1 |
| Number of rooms | 3 (of which 2 bedrooms) |
| Number of bathrooms | 1 |
| Energy consumption | |
|---|---|
| Energy certificate | C |
| Features | |
|---|---|
| Has a balcony | Yes |
